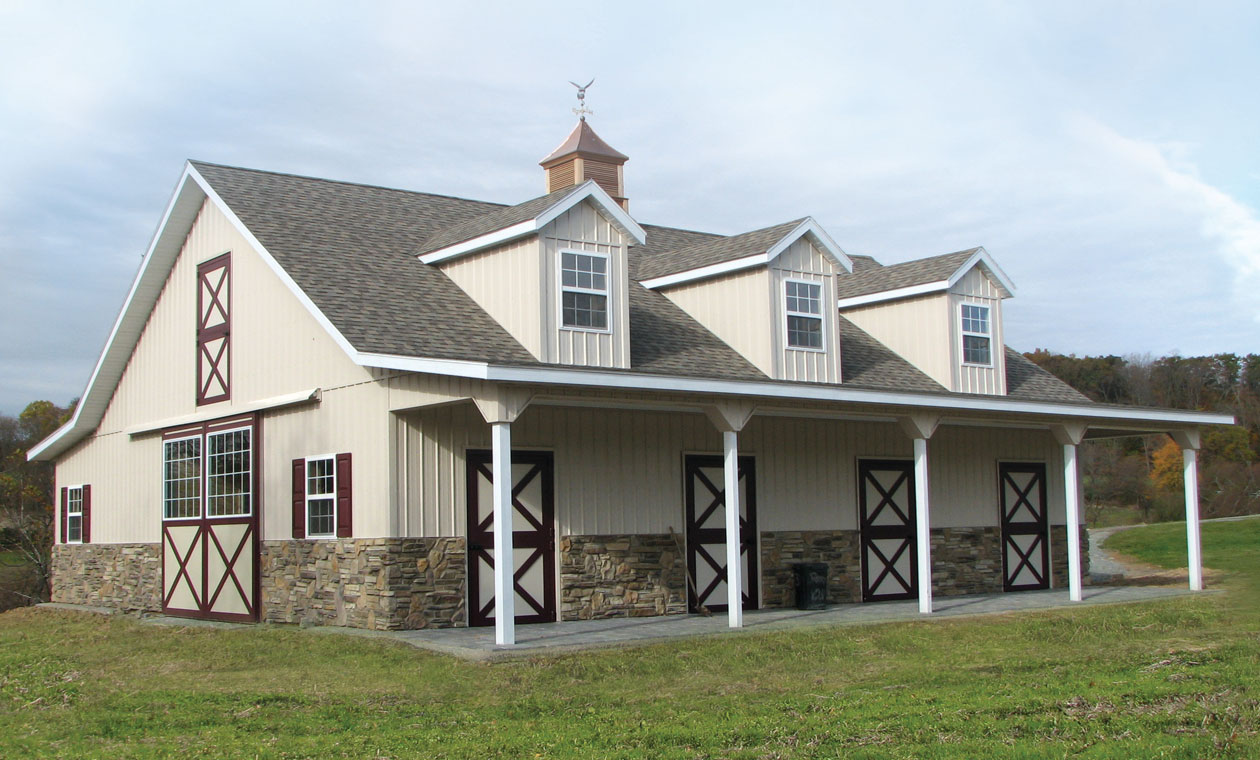Consider Ventilation When Designing Your Horse Barn
Keeping horses healthy and well-maintained is a top priority for every owner, and high quality air is essential for minimizing respiratory concerns and improving your horses’ living standards. As an expert horse barn builder, we know that ventilation is one of the most important features in any horse barn, and post frame buildings allow for dozens of unique construction variations.
Well-designed ventilation systems work by removing ammonia, carbon dioxide, dust, airborne pathogens, fumes and hydrogen sulfide during colder weather – while preventing condensation, reducing heat and maintaining ideal temperatures and humidity levels throughout the warmer seasons.
NATURAL VENTILATION IS BEST PRACTICE
Fortunately, designing your horse barn for good air exchange doesn’t necessarily require the use of high-cost equipment or complicated mechanical training. With the right design know-how and a working sense of barn construction techniques, engineering an air flow system that reduces risk and cost is a relatively straightforward process.
It’s called Natural Ventilation, and the core principle isn’t altogether complex. It’s as simple as remembering, “Heat Rises”. The difficulty lies in building your horse stables to ensure all of the moist, unsavory air has a place to escape, while fresh, healthy air is drawn into the barn continually.
VERTICAL AIR FLOW
Upward ventilation is the goal. Some mechanical systems, like power exhaust fans, move air laterally across the space in a barn. Horizontal air flow raises the risk of disbursing fumes, gases and pathogens from stall to stall. Vertical Flow Ventilation, however, greatly reduces moisture and contamination – lifting dirty air up and out of vents. This is where Barn Roof Pitch becomes a key construction consideration; space and stall size determine the pitch of the barn’s roof, maintaining a clear upward path for air exchange.

BUILDING ORIENTATION
It’s impossible to achieve optimal Natural Ventilation without the proper building orientation. The length of the building should be perpendicular to the prevailing wind. You don’t want to obstruct the movement of fresh air. If, however, certain structures or objects are within a distance of 10x the height of the barn’s ridge peak, and they can’t be removed – it’s best to set up a mechanical ventilation system.
VENTS AND DOORS
Adding doors, windows and other vents that open easily will allow air to move freely throughout your barn. Place doors on opposite sides of the barn, with only a few solid walls between them. Installing latching Dutch doors on the outer walls of your horse stalls allows outside air to enter the stable, and also encourages your animals to lean outside into fresh air.
PROPER VENTILATION BEGINS WITH QUALITY DESIGN
Most ventilation systems that work for farm animals like chickens, pigs or cows aren’t ideal for horses. Equestrian facilities must be built to last, as horses typically spend years upon years in barns and stables. So consider a well-designed post frame barn for your horses. And before (or during) major phases in the design process, reach out to one of our skilled designers and building planners.
There’s a lot at stake and a lot to consider. Call the experts at Conestoga about your new horse barn today at 1-800-544-9464, or contact us to schedule a free design consultation.
