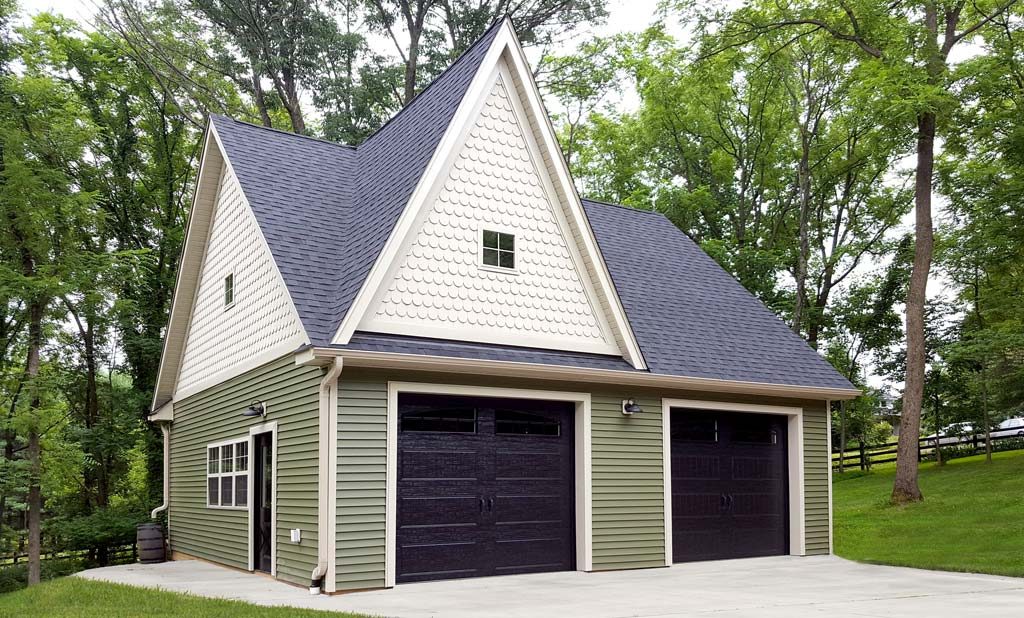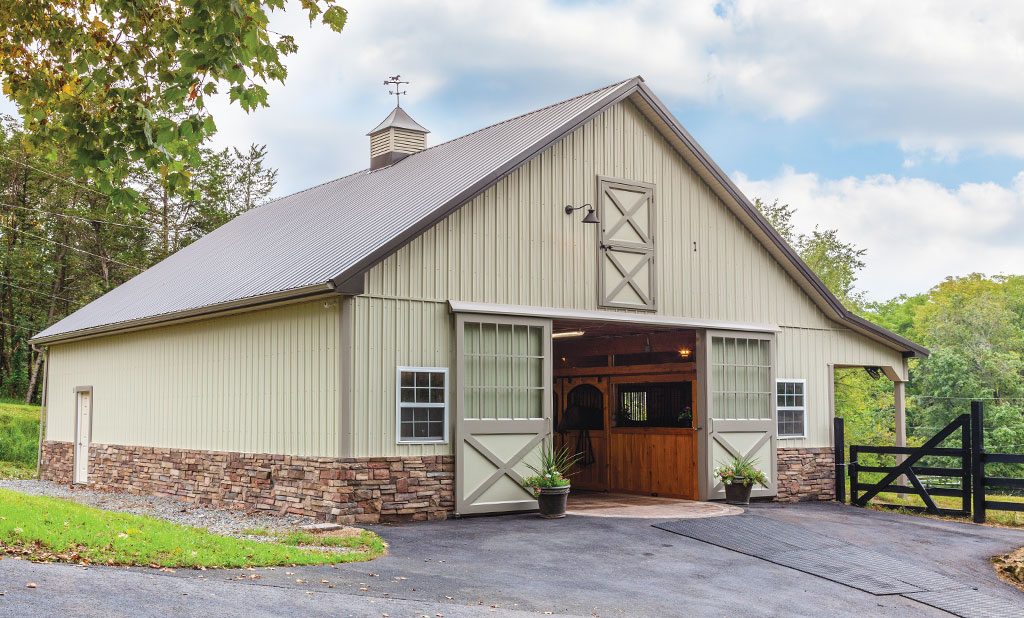Pricing
One of the first things people think about when they’re going to make a purchase, is price. Often, people search online for terms like, “How much does a pole barn cost per square foot” or “How much does a metal building cost per square foot.” Most people want to make sure they’re getting the lowest price. However, getting the lowest price doesn’t always mean you’re getting the best value.
Every Conestoga building is constructed to fit your needs. That means there is no “one size fits all” in terms of price. For example, a two-car garage built at the Jersey Shore may not be engineered the same as a two-car garage built in upstate New York. If a company is able to provide you a price immediately, they likely aren’t doing their due diligence, or even worse, they are expecting you, the customer, to figure it all out.
When you reach out to Conestoga Buildings to start the process, here are some of the factors that will go into calculating the price of your project.
- Building Size
The difference in size can have a significant factor on the project price, but, it’s not necessarily true that a larger building costs more than a smaller building. For example, a large open storage building might cost significantly less per square foot than a custom post frame house would cost. - Material Cost
The materials market is constantly fluctuating due to supply and demand. Our team monitors the entire market for changes, while keeping an eye on economic trends, we are also active in seeking new options and products for your project. In some instances, we may work with you to look for a product that is more budget friendly, and in others, it’s possible we are looking at a unique higher end product to suit your style. - Creative Touches
In addition to material selections, we will review the opportunity for you to add specific architectural or style elements such as timber frame accents, architectural glu-lams, and custom woodwork. Accent siding, trims, and roofing like standing seam, can make a large statement and will add cost to your project. - Features & Finishes
A Conestoga project can be a simple structure and meet your needs. In many cases, you will include considerations for additional features like concrete floors and aprons, porches, insulation, and more. It’s possible you will be looking for many comforts, including: Electric, HVAC, and Plumbing facilities. These types of options can add from $50 per square foot to over $100 depending on your wants and needs. - Location
The distance from building crews and subcontractors, site accessibility, and regional availability of supplies and resources can all be cost factors. - Site
Scale, utilities and storm water management can cause significant price differences. In some areas, regulations require full site plans with all elements designed and engineered for even the simplest structures, in other areas, the requirements may not be as stringent, but, it’s possible that the site conditions or customer preferences cause an extensive amount of work to meet the project needs. The site expenses can also include utilities, including: septic/sewer, wells/water, gas, electric hook up or upgrades, or possibly solar. - Construction Timeline
The longer that the Conestoga team is engaged in a project, it means we will have more resources dedicated to ensuring the project is executed in the best way possible for the customer. - Local Codes & Design Requirements
Our team at Conestoga includes designers who are very accustomed to researching and understanding the current codes and regulations for projects. At times, a more unique, large, or detailed project will require additional design time and coordination. While this is something that can be readily handled at Conestoga, it adds to the cost and may include fees for outside design and engineering services which increase the overall cost of your project.
One of the most important things to remember throughout the pricing process is that your Conestoga Representative has the knowledge to explain what a building will cost and why. To determine the cost, our team will listen to your ideas and consider the above factors. This process will give you an accurate pricing estimate and is what you should expect from any potential builder who is truly interested in partnering with you on your project.



