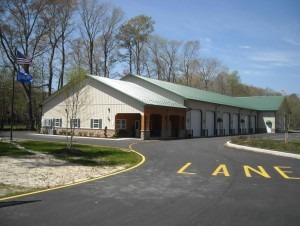Considering A Post Frame Warehouse Or Storage Building?
 If you have a business of any size, whether your main deliverable is a product or a service, you are going to have storage needs. The amount of storage needed varies, of course, but in the commercial arena it is not uncommon for a dedicated structure to be used to house whatever valuable items need safe and secure storage, whether that structure be a small shed where archived client documents are stored or an expansive warehouse where inventory is awaiting its turn on a retail sales floor. When the time arrives to build such a structure, a custom post frame commercial warehouse contractor should be first on your list to contact.
If you have a business of any size, whether your main deliverable is a product or a service, you are going to have storage needs. The amount of storage needed varies, of course, but in the commercial arena it is not uncommon for a dedicated structure to be used to house whatever valuable items need safe and secure storage, whether that structure be a small shed where archived client documents are stored or an expansive warehouse where inventory is awaiting its turn on a retail sales floor. When the time arrives to build such a structure, a custom post frame commercial warehouse contractor should be first on your list to contact.
WHY POLE BUILDINGS ARE PERFECT
Post-frame structures, also known as pole barns or pole buildings, use a framing system where two posts are spanned by truss of metal or wood. A series of these post and truss frames are erected about eight feet apart from one another, are connected by wall girts along the sides and roof purloins along the trusses.
This style of construction results in an extremely sturdy structure that can encompass very long, open, empty spaces, making for ideal warehouses of varying sizes.
HISTORY
While the basic concept for this type of construction has been around for thousands of years, it became quite popular in the 1930s, in the midst of the depression. These types of buildings can be raised quickly and relatively inexpensively, which is what families who facing hard times yet needed a barn or even just a place to live needed. The original posts used in many of these Depression-era buildings were actually discarded telephone poles; hence the name “pole buildings.”
While storage and barn usage were the primary uses for these buildings, their cost-efficiency lead people to begin building other structures this way as well, including their shops and homes. After World War II, pole building homes and shops receded in favor of more standard construction, but the pole buildings remained better suited than any other for storage purposes.
HOW BIG A SPACE DO YOU NEED?
There are several different variations on the storage building theme. The one you choose should be guided by the amount of materials you have which need to be stored now, the volume of materials likely to need storage in the coming months, and (and be honest with yourself here!) how efficiently unusable or obsolete materials are purged from storage. Taking the time to sit down with an expert like those at Conestoga Buildings can help you determine what the specific size structure you’ll need may be.
CUSTOMIZATION
A storage building may be, at its heart, a great big rectangle with a roof over top, but that doesn’t mean it must be a bland building. Many options can be considered that are both aesthetic and functional. For example, cupolas or dormers can be added to the roof to help ventilate the interior while providing visual interest. The pitch if the roof itself can be altered, as can the style and shape of the delivery doors. Again, it is worthwhile to sit with a knowledgeable builder like those on our team who can show you the many variations and additions available. Contact us today to learn more and get started!
