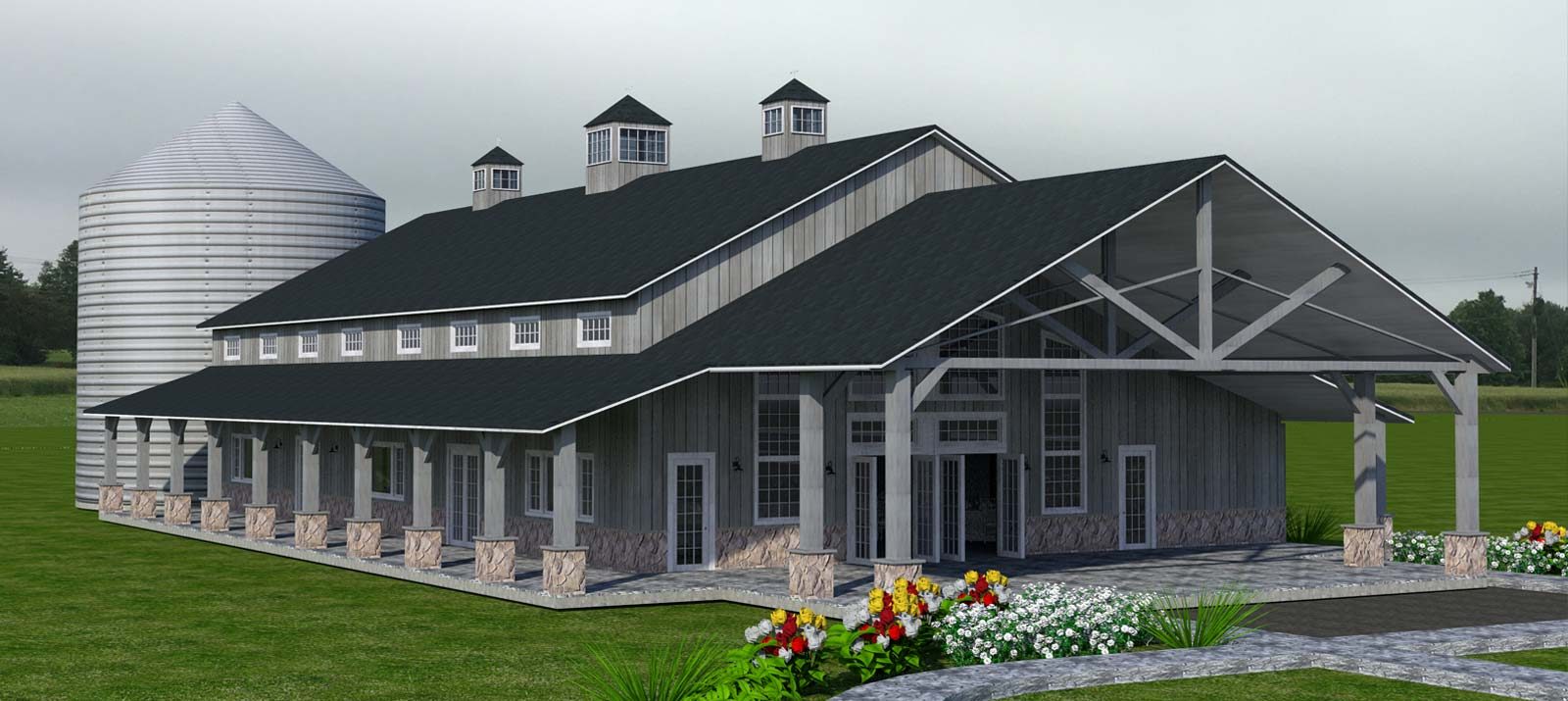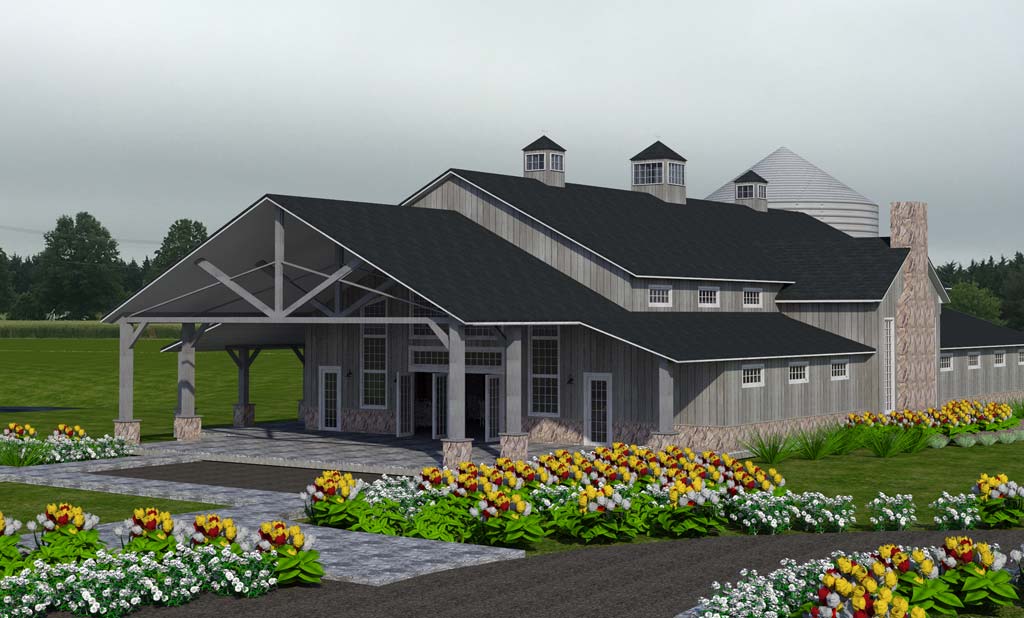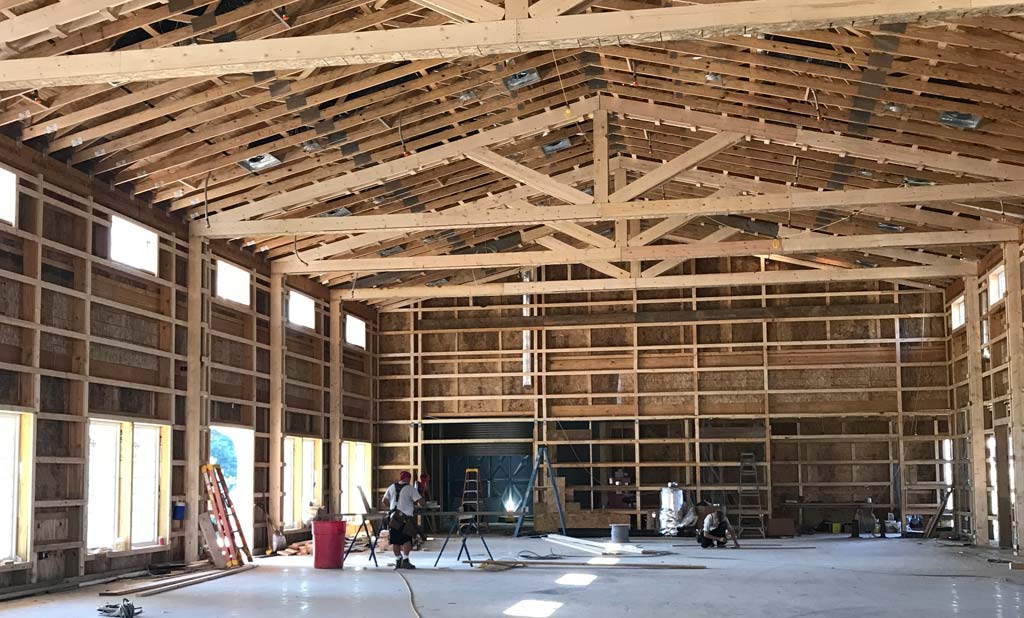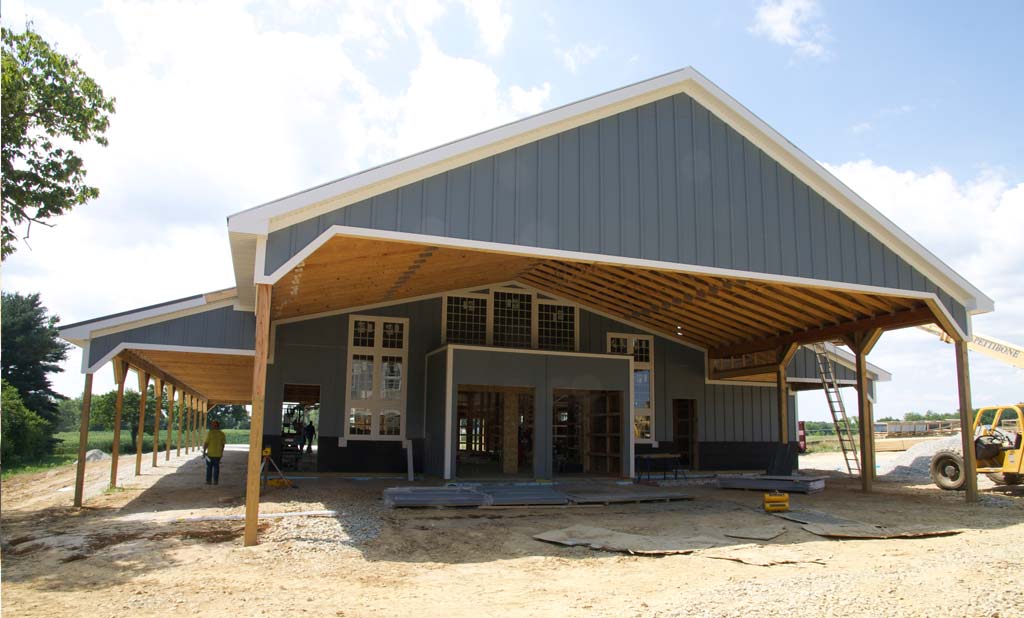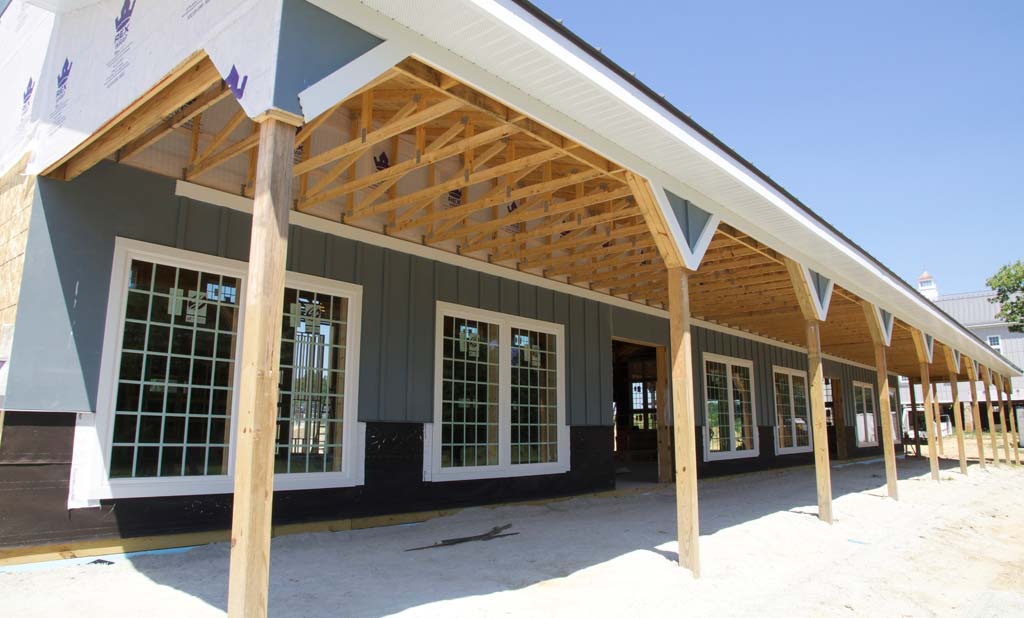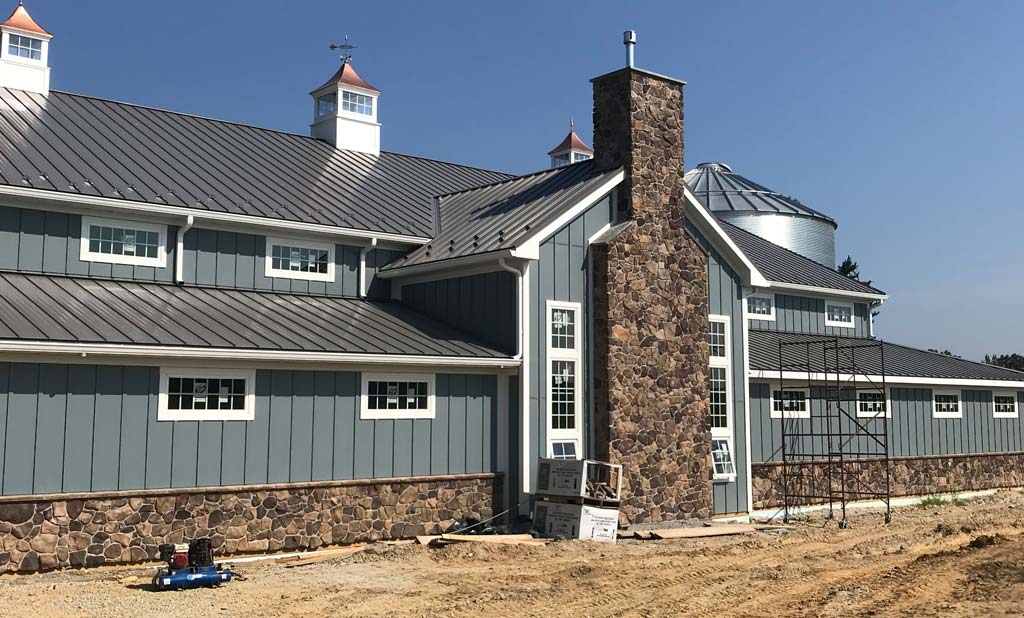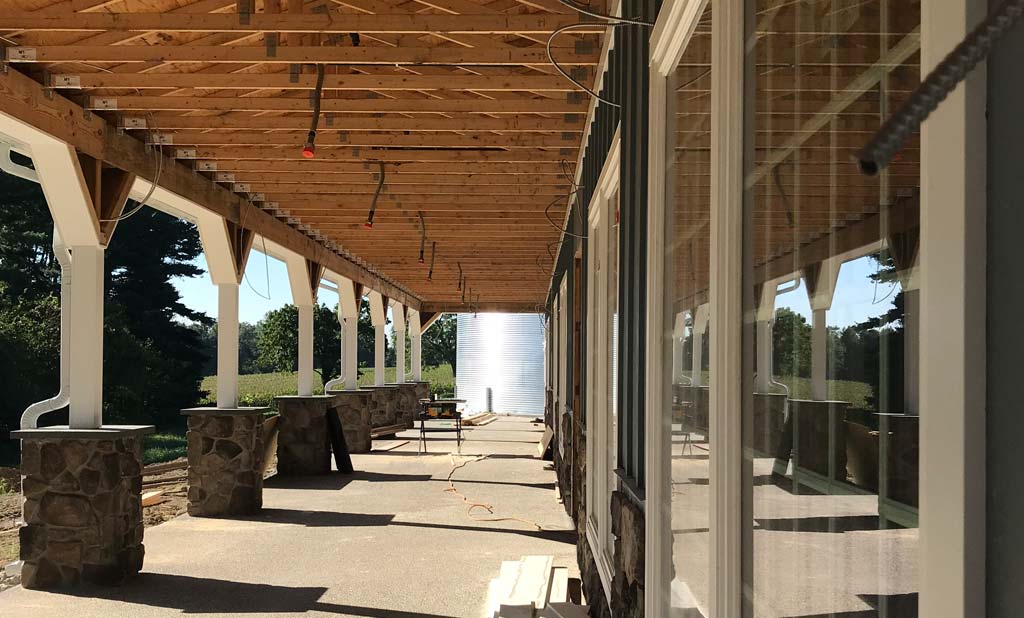Rosewood Farms: The Rose Barn Vision
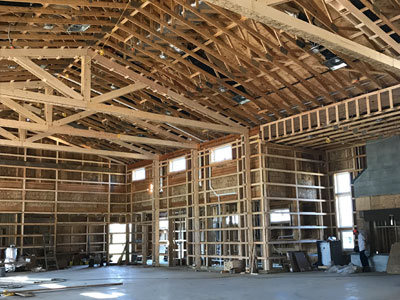
One of the focal points of Rosewood Farms, a brand new event venue in northern Maryland is the Rose Barn, an expansive and stylish gathering space for weddings, corporate events, and more. As the commercial design/build contractor leading the construction of this unique project, we’re looking forward to experiencing the finished building our self.
The central feature of the Rose Barn is a 50’ x 100’ gathering area, perfect for weddings and private events alike. Full climate control capabilities and multiple restrooms bring the Rose Barn to the next level for potential clients.
Read on to envision the final structure, and imagine your next event in this unique space!
The Rose Barn boasts a grand covered porch, easing the transition from outdoors to indoors. This pavilion-style porch includes a unique vaulted ceiling and will be an additional gathering space on the property as guests seamlessly flow from one area to the next.
Through a set of classic, architectural doors, guests will enter a welcoming vestibule that leads to a dramatic main event space, with creative details at every turn:
- Throughout the main space, there is an abundance of open space. With smart building design, we were able to engineer the barn without support columns that would compromise flexibility or impede the flow of guests as they dance the night away.
- Above is a 20-foot high vaulted ceiling with timber truss detailing and a custom eight-foot chandelier.
- To the left is a wall of expansive window arrays that brings in plenty of natural light. The windows allow the beauty of Rosewood Farms to enter the room with views of the exterior landscaping, nearby pond, and side patio.
- To the right is a grand stone fireplace with a unique reclaimed wood mantle.
- The far end of the room hosts a dramatic bar space located inside of a silo structure that’s been retrofitted for use as a unique gathering place.
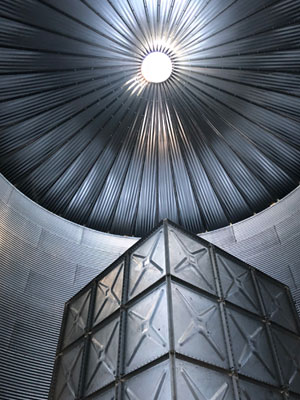
As an element within the broader Rosewood Farms property, the architectural detailing on the exterior of the building shines. With board and batten siding, extensive trim details, stone veneer, copper cupolas, and other stylish elements, the Rose Barn melds a rustic style with touches of modern design.
Interested in hosting a wedding or event in what is soon to become a premier event venue in the northern MD region? Contact Rosewood Farms directly to learn more.
Lastly, if you’re looking for a commercial design/build contractor who can help bring your creative vision to life, contact us today. We look forward to sharing ideas and discussing ways that Conestoga can assist with your project!

