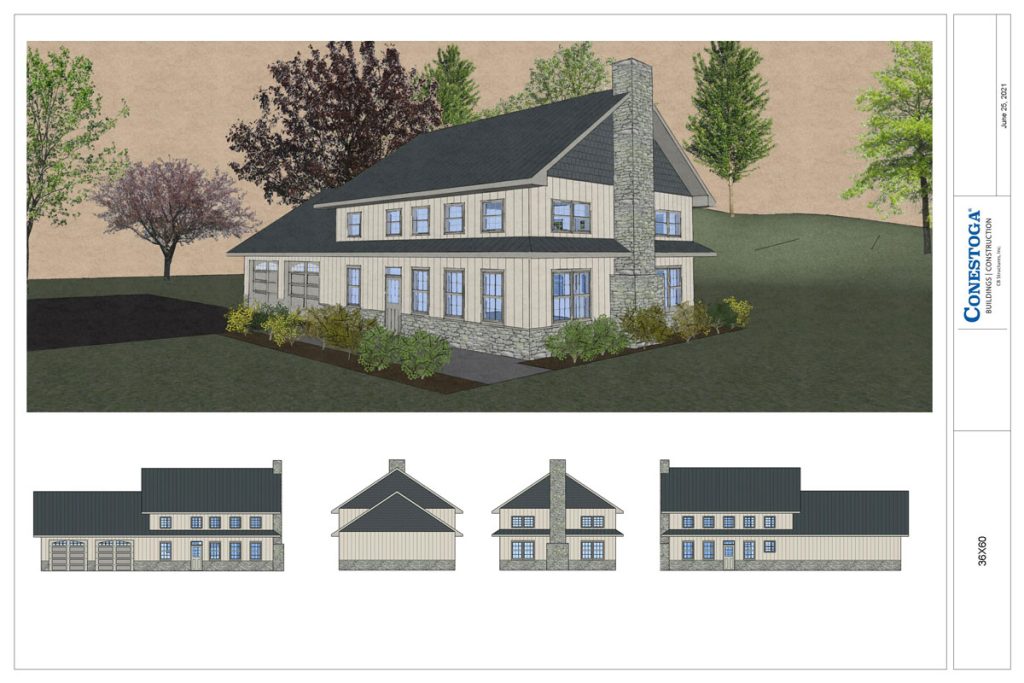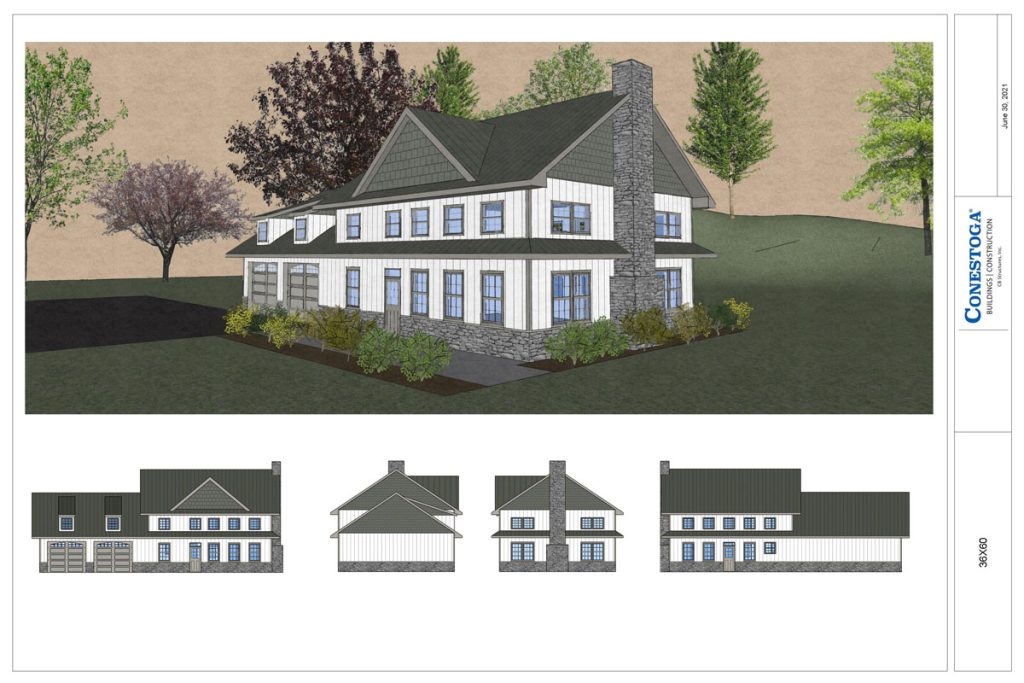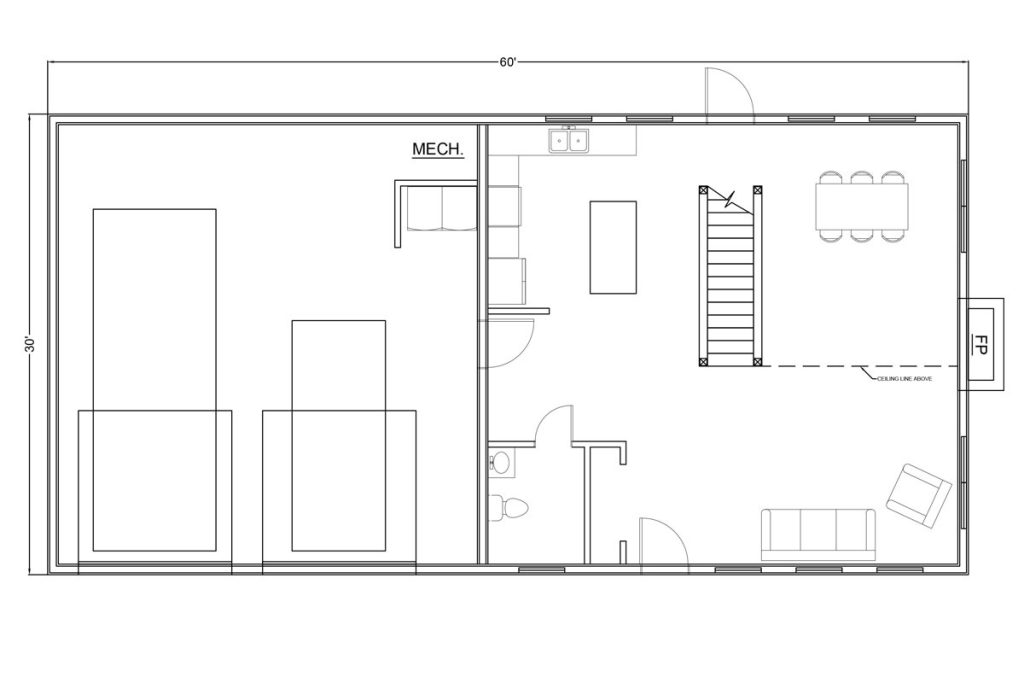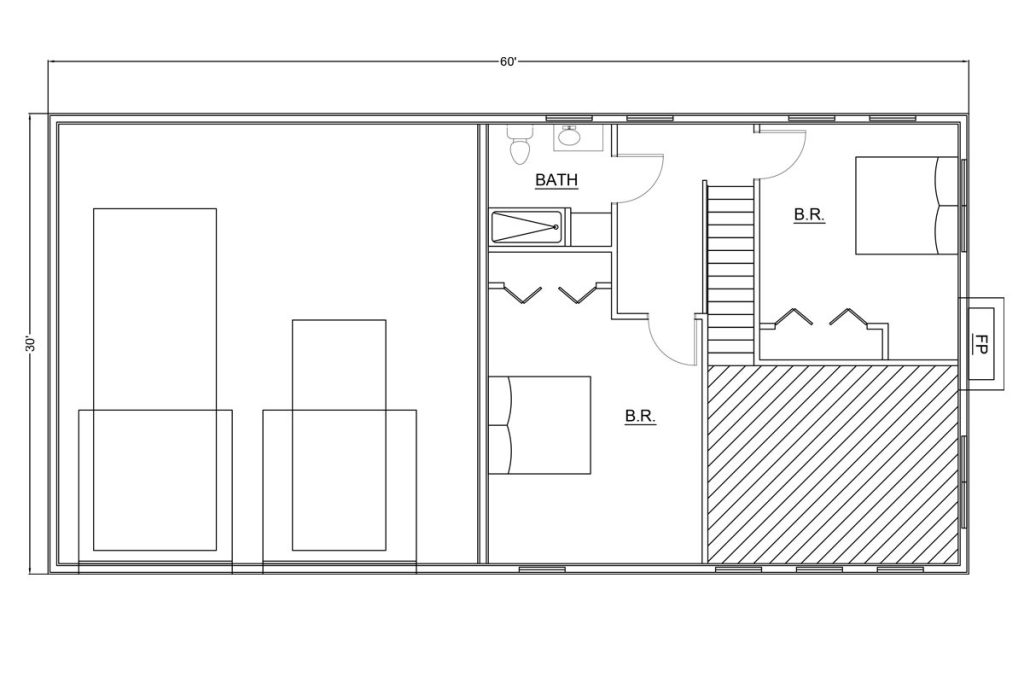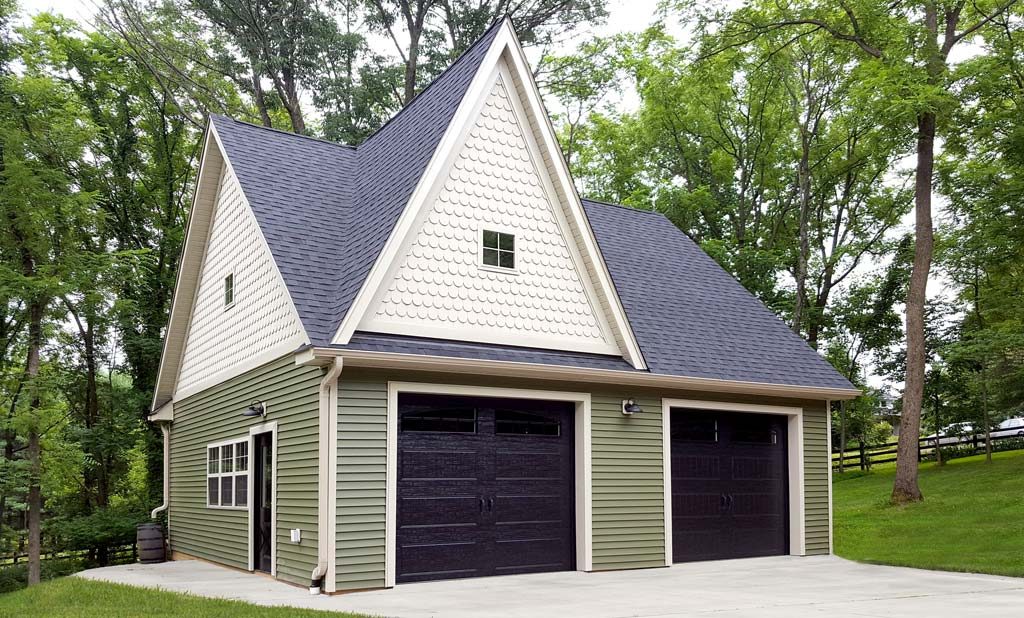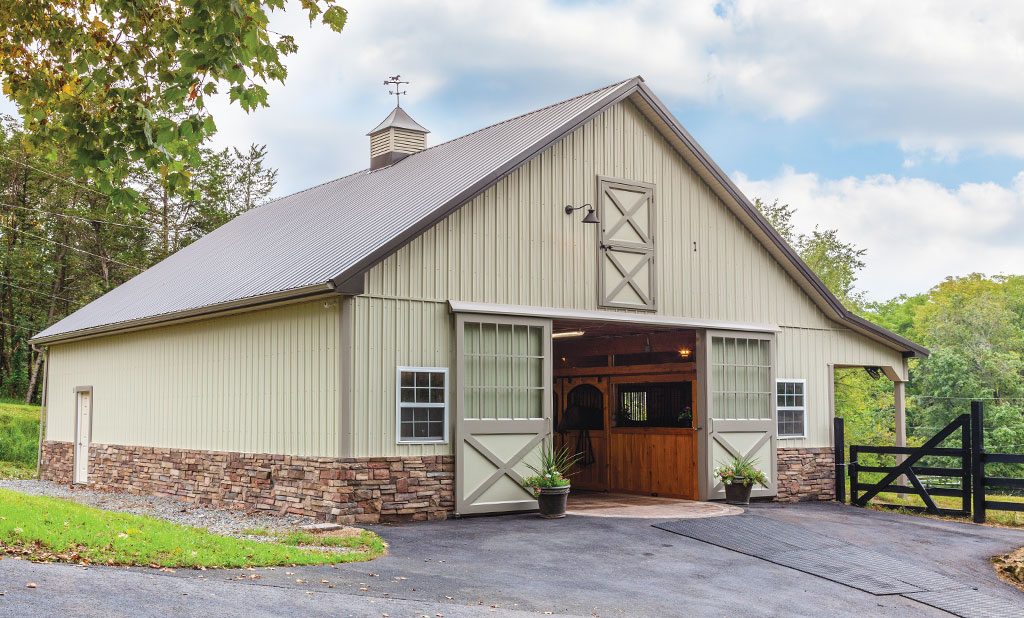The Rosewood
Starting Mid $400’s Turnkey | Starting Mid $200’s Shell
- 2 STORY
- 2 BEDROOM
- 1.5 BATH
- 2700 sq. ft
- Garage: 900
- First Floor : 900
- Second Floor: 900
The Rosewood barndominium gives you all the farmhouse feels! From the white metal siding to the stone veneer and fireplace, its sure to turn heads. Inside you’ll find an open, airy floorplan with a living room, kitchen and dining room. Upstairs are two bedrooms and a bath. Need more finished space? Add a second floor over the garage, or leave it open for high ceilings. It’s all up to you!
Ready to get started? Contact our design team today to share your ideas and learn more. We look forward to bringing your vision to life!


