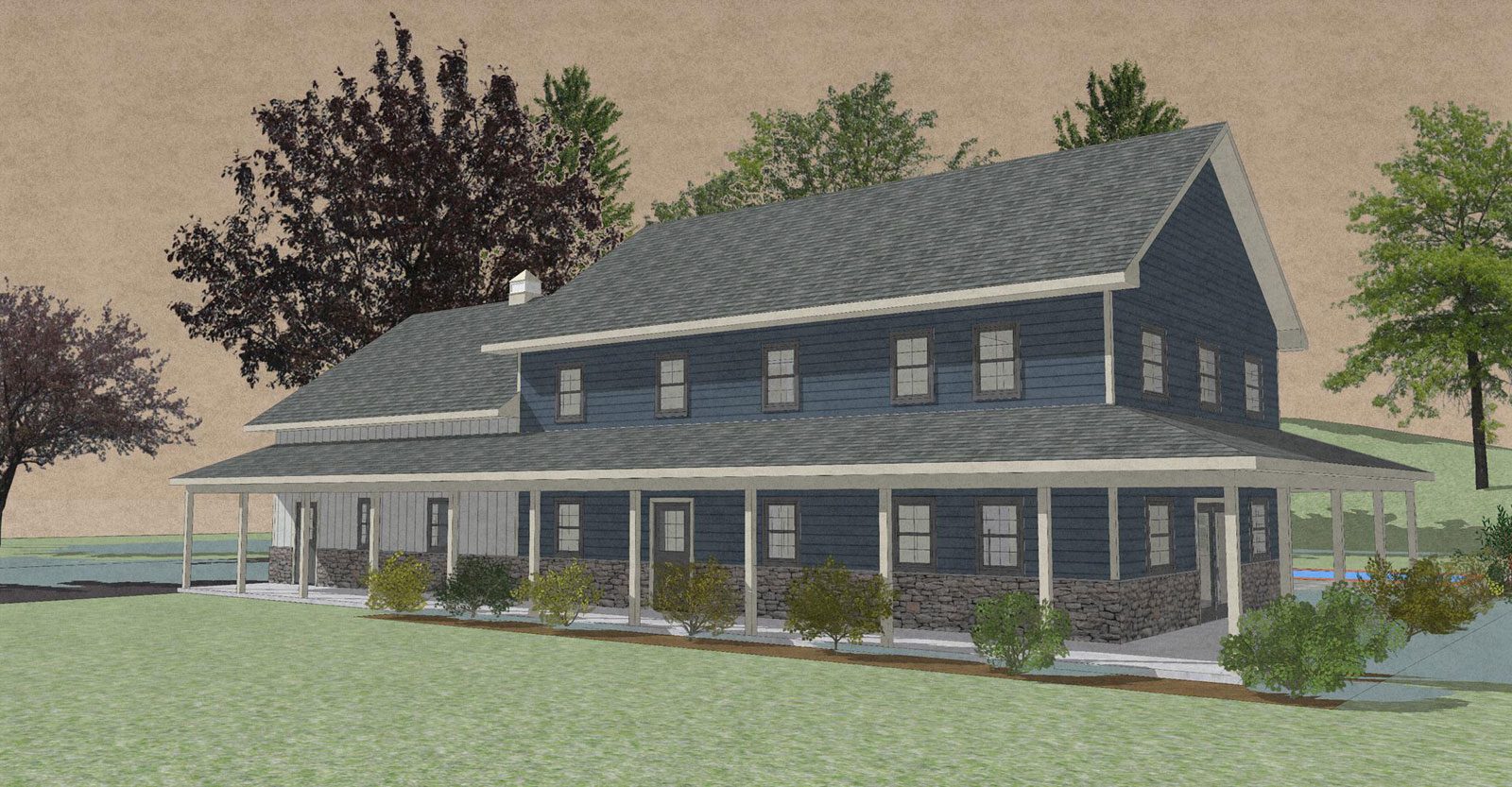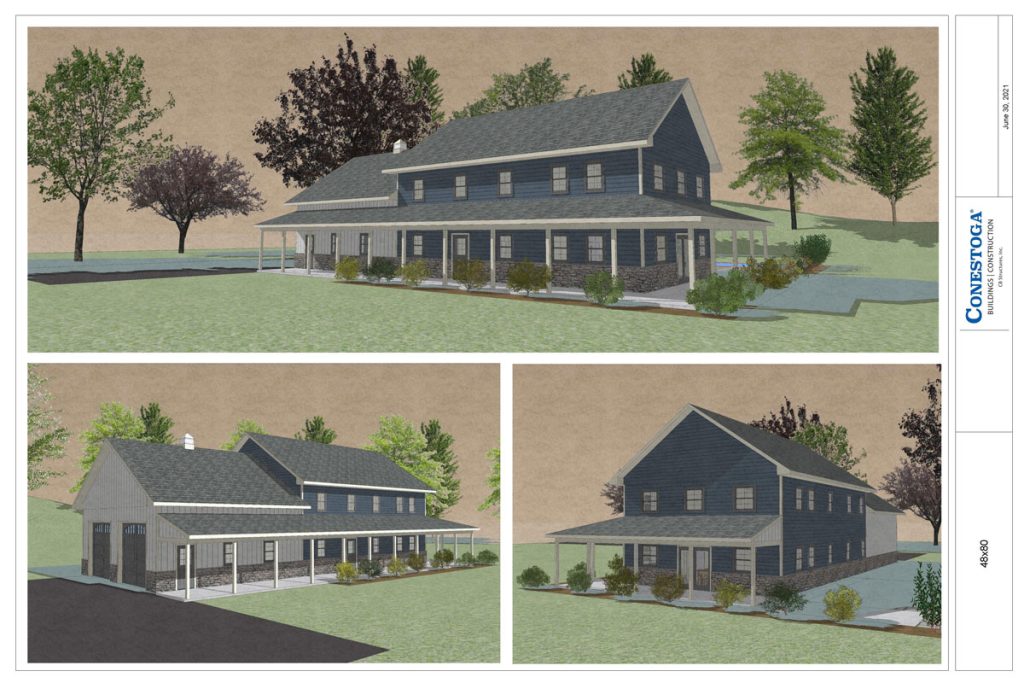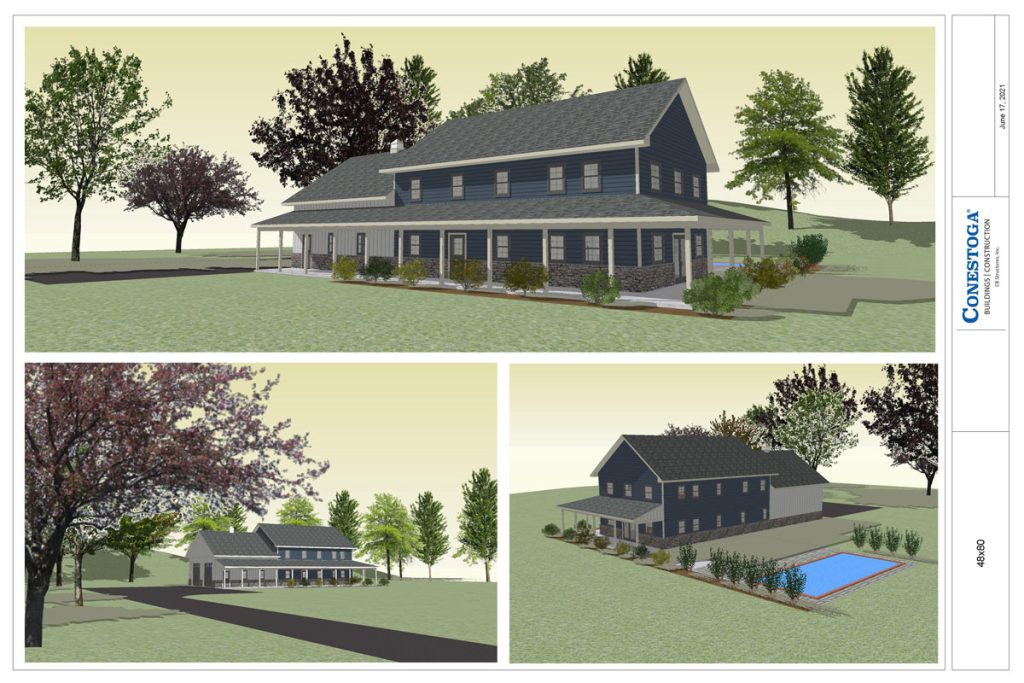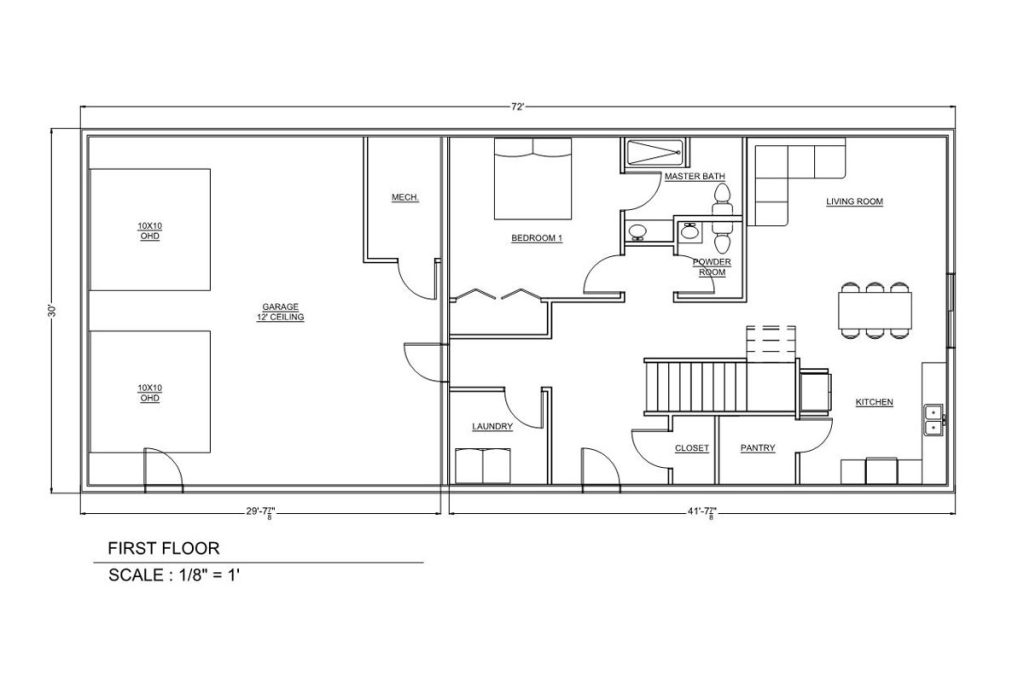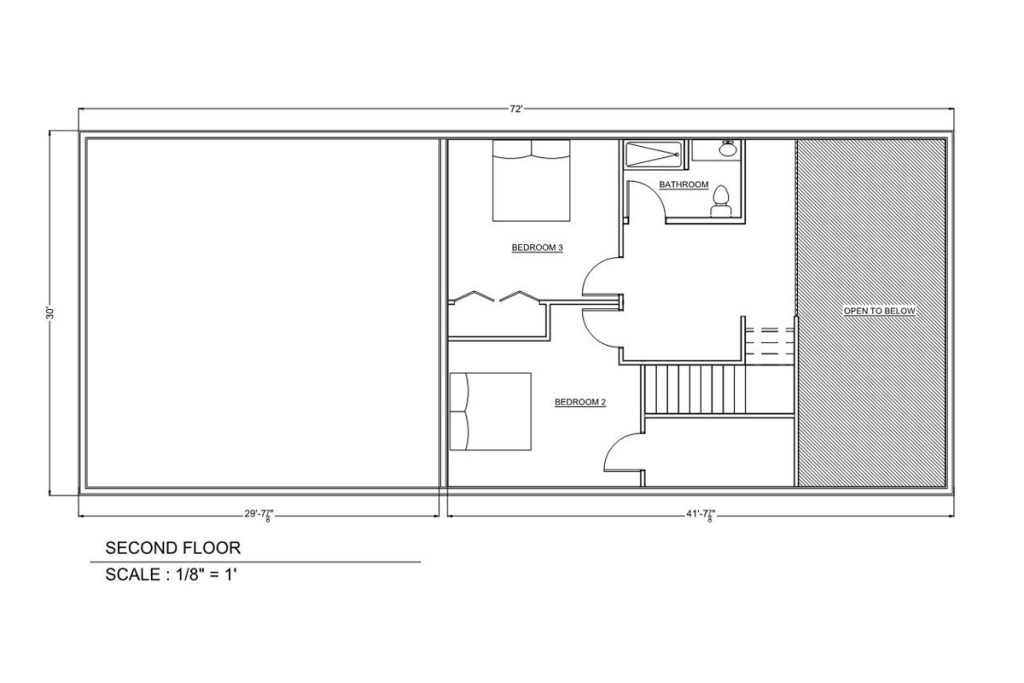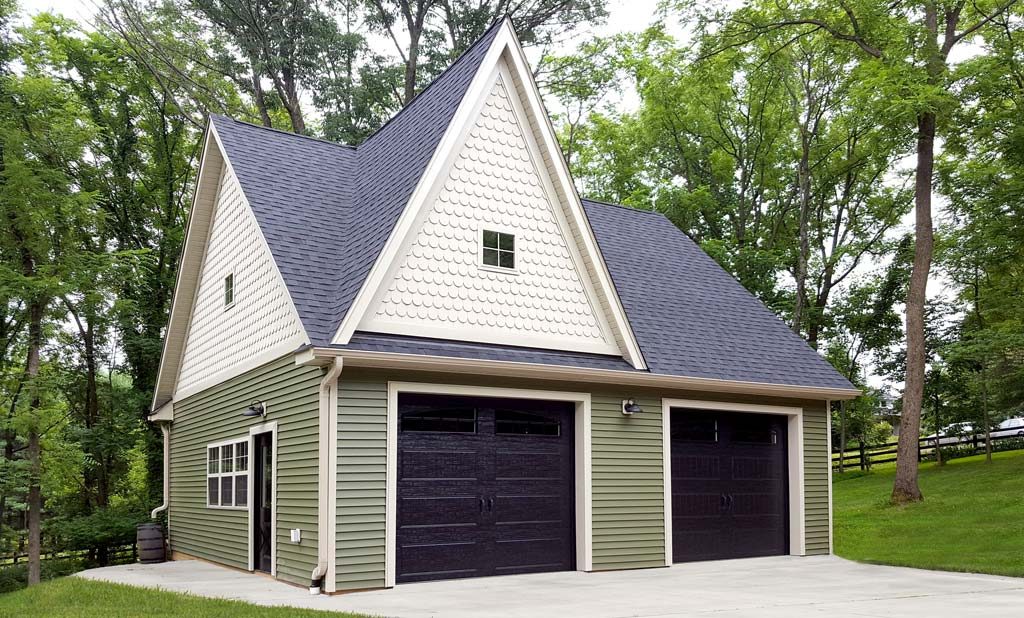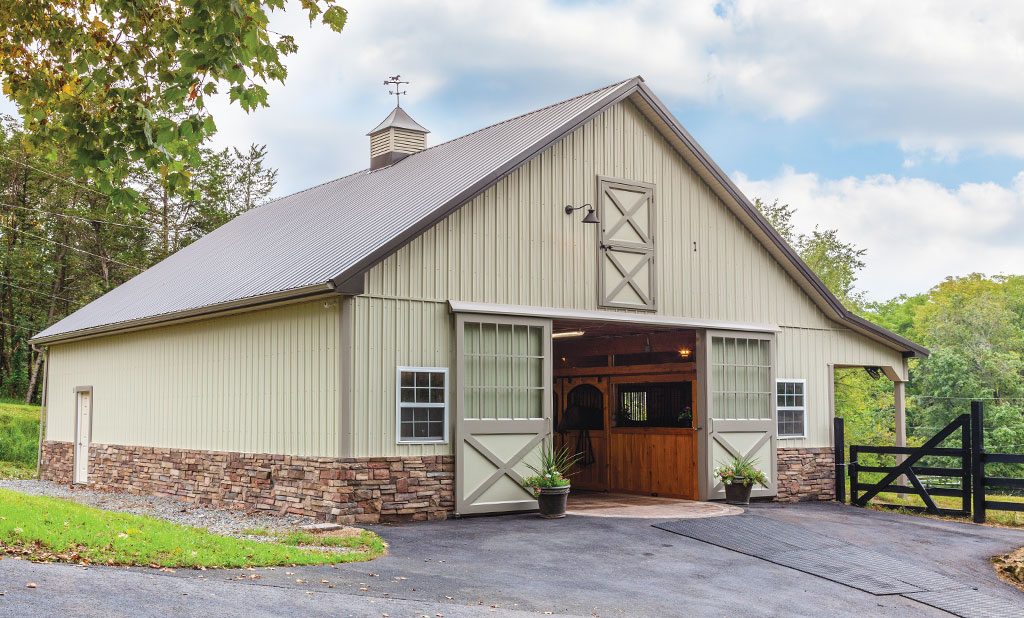The Blackwood
Starting Mid $500’s Turnkey | Starting Upper $200’s Shell
- 2 STORY
- 3 BEDROOM
- 2.5 BATH
- 3420 sq. ft
- Garage: 900
- First Floor: 1260
- Second Floor: 750
Build your own Blackwood! This model features a wrap-around porch spanning half the home! Inside you’ll see the kitchen flows into the dining room and living room. Don’t forget about that walk-in pantry! The master bedroom is situated on the first floor. Upstairs you’ll find two more bedrooms and a shared bath. The garage boasts a 14-foot ceiling.
Ready to get started? Contact our design team today to share your ideas and learn more. We look forward to bringing your vision to life!

