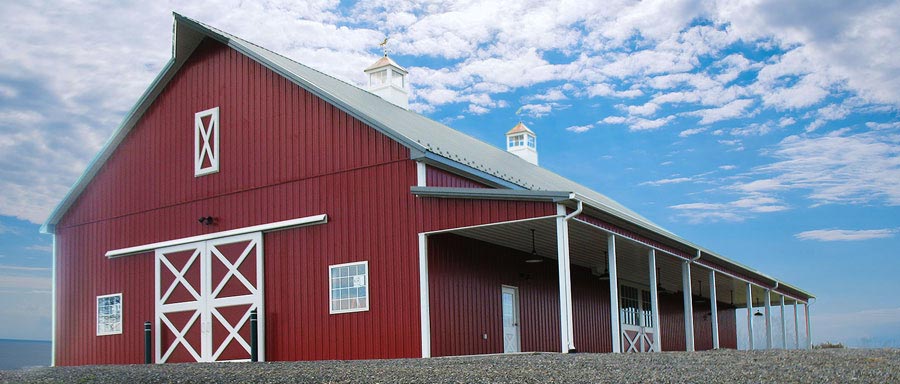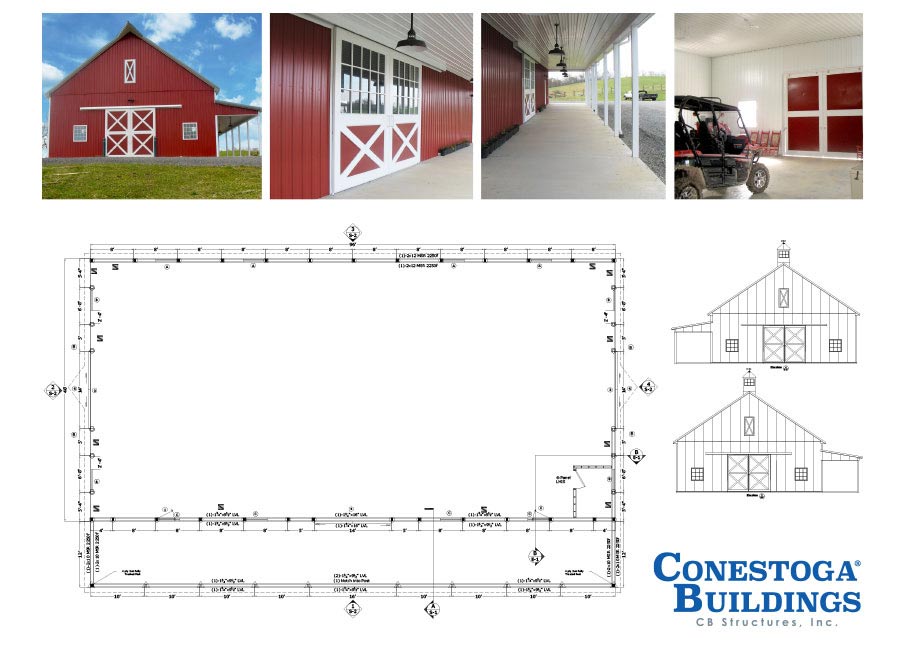Project Summary: Building A Classic Barn

This fall our team completed a variety of barns, garages and equine facilities, but this traditional barn project was one of our favorites. When our clients realized their old barn could no longer accommodate their storage needs, they chose Conestoga to design a new building to provide much needed work space and storage for farm equipment and feed.
As an experienced post frame barn builder, we handle every aspect of our projects from conception to completion. This allows us to make sure that every detail is finished correctly and it saves our clients time and money because no subcontractors are required.
With a need for work space and storage, our clients wanted a large barn that was fully insulated and would complement their existing outbuildings. The end result was a traditional red barn with beautiful features, like deluxe cupolas with glass and a 12′ x 96′ lean-to with enhanced lighting. Our goal was to build a barn that would not just meet but exceed our client’s expectations.
Here are some additional features worth noting:
- Building Size: 48′ x 96′ x 14′
- Large Agricultural Storage Building
- Traditional Barn Design and Colors with Peak Extension
- 12′ x 96′ Lean-to with Enhanced Lighting
- 12″ Overhangs
- Roof, Ceiling and Wall Insulation
- 2 Deluxe Cupolas with Glass
- 12 Fixed Windows and 4 Single Hung Windows
- 3 Deluxe Split Slider Doors with Glass
- 2 Bale Loft Doors
Interior Features:
- Liner Panel on Ceiling and Walls
- Electrical

If you’re looking for a professional post frame barn or ag building contractor, contact us today to talk about our post frame building options. From barns to garages, retail stores and more, our team can help you design a building to meet your needs.
