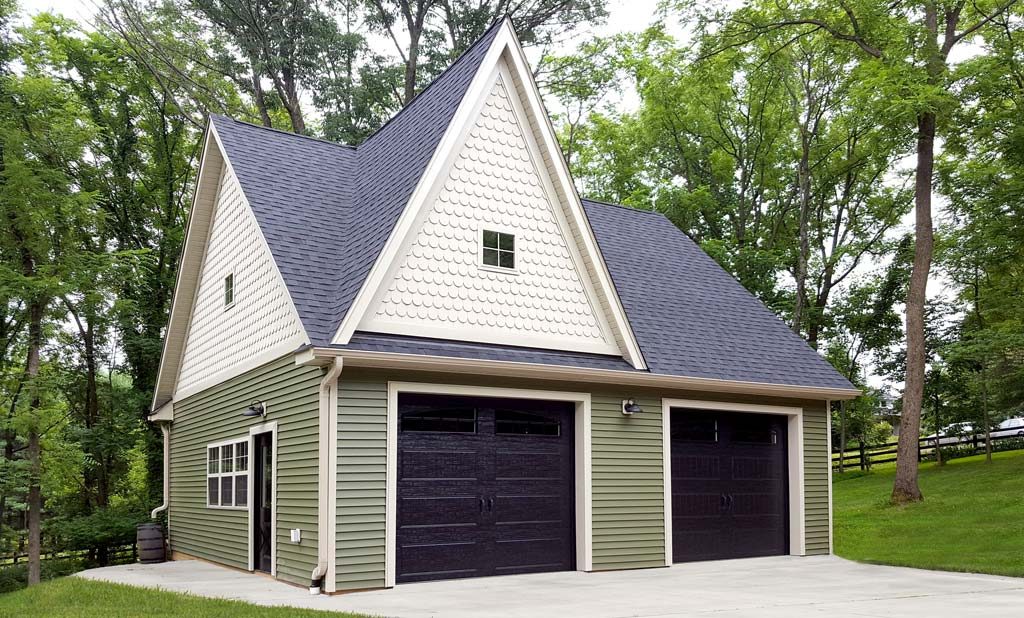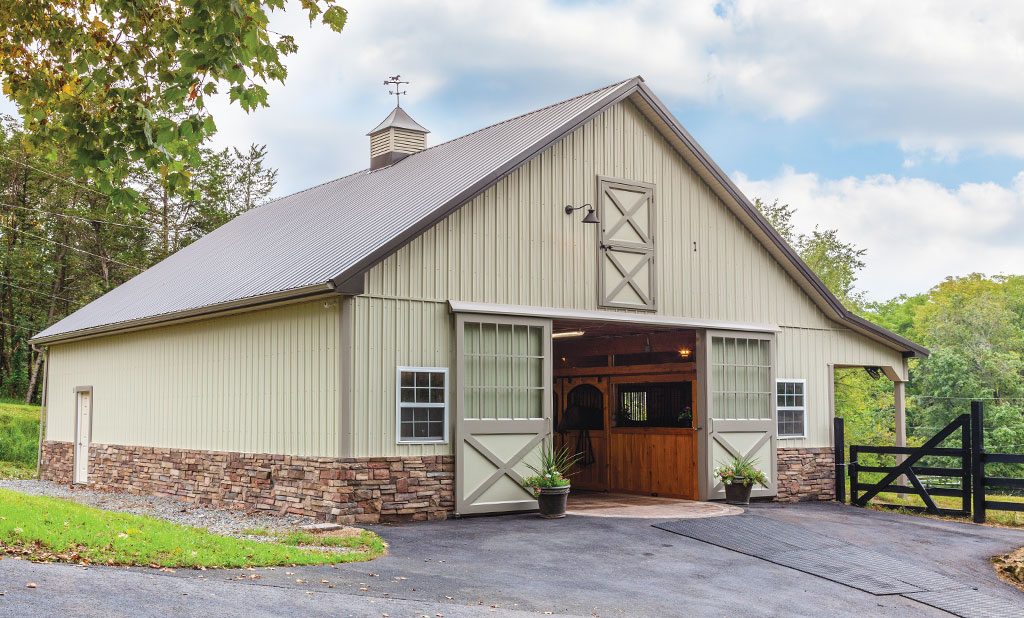Design
At Conestoga, all of our engagements begin with our pre-construction department. It’s here that our talented and creative architectural draftsmen work on bringing your ideas to life. It’s also were we work through the complicated process of building a structure on your site, in your township and within your budget.
In some cases, our clients come to us with an initial set of plans, or ask us to collaborate with an outside design team. In these circumstances, our team always shares ideas, reviews the plans for code-compliance, and looks for any issues that could come to light during the construction process.
Most of the time, however, our customers come to us with only an idea or a vision for the building they wish to create. In these instances, our pre-construction project managers and designers take the lead in helping to define the look, feel and structure of the project.
The pre-construction process is also where we work through any zoning restrictions, building site needs, planning and estimating challenges. These factors take time and resources to address, and it is important to work through them prior to undertaking a project.
Read on for three important ways our design team contributes to the success of our projects and helps to bring your vision to life!
Vision
Starting with a conversation, our pre-construction project managers and designers get to know you and your unique ideas. No matter what type of building you’re looking for, they’ll share ideas, make suggestions and help plan out all of the details. From structural considerations to colors and patterns, they have the experience to help shape your vision into a distinctive building that will provide value for decades to come.

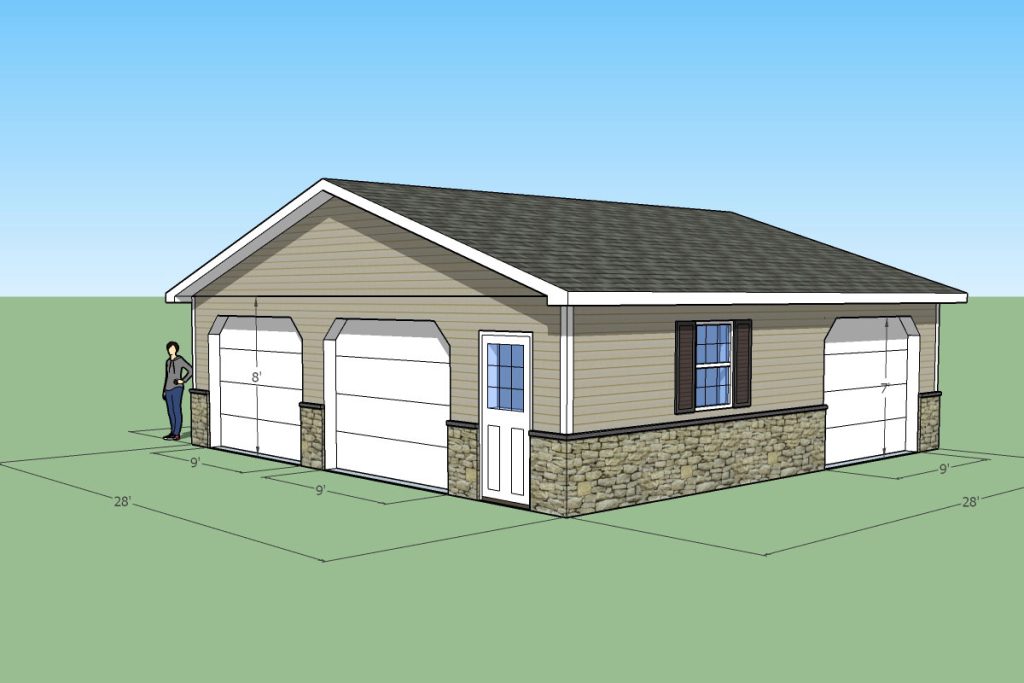


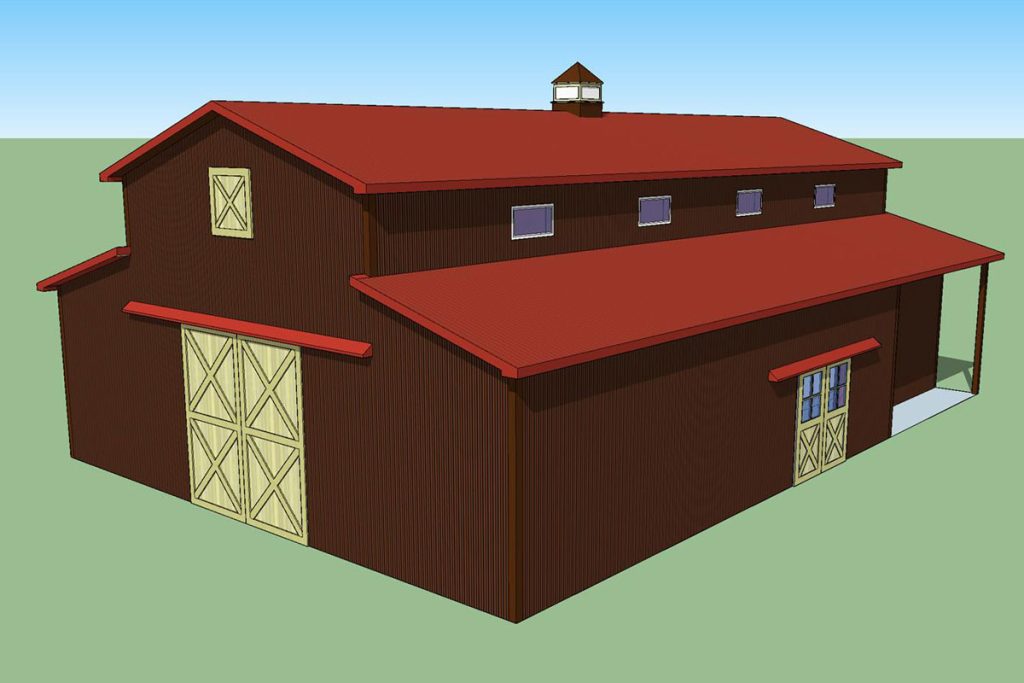
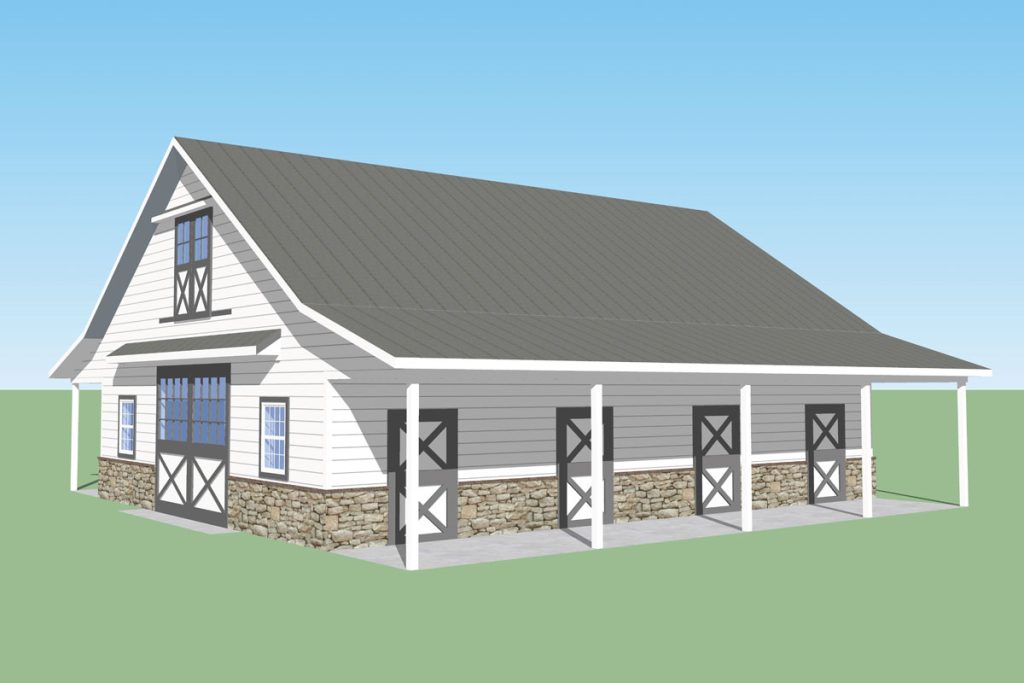
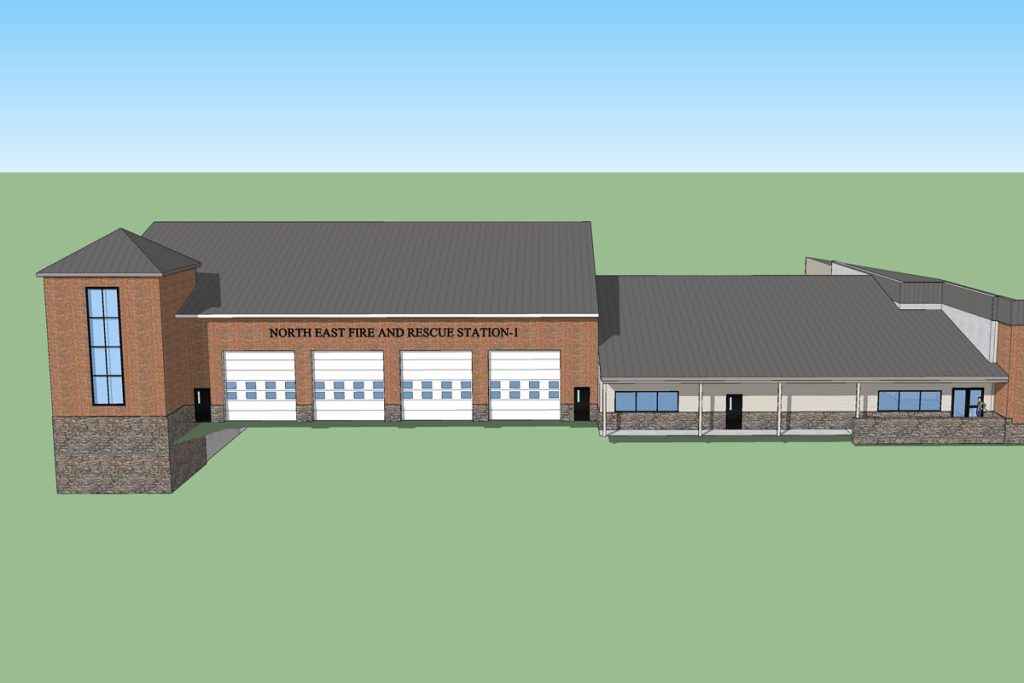
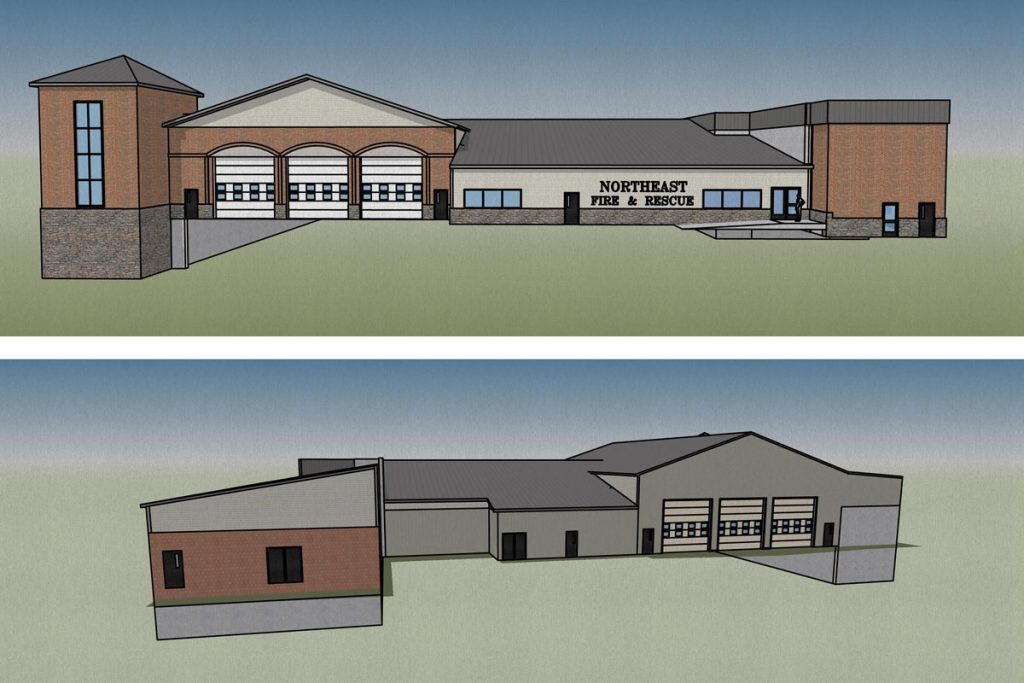
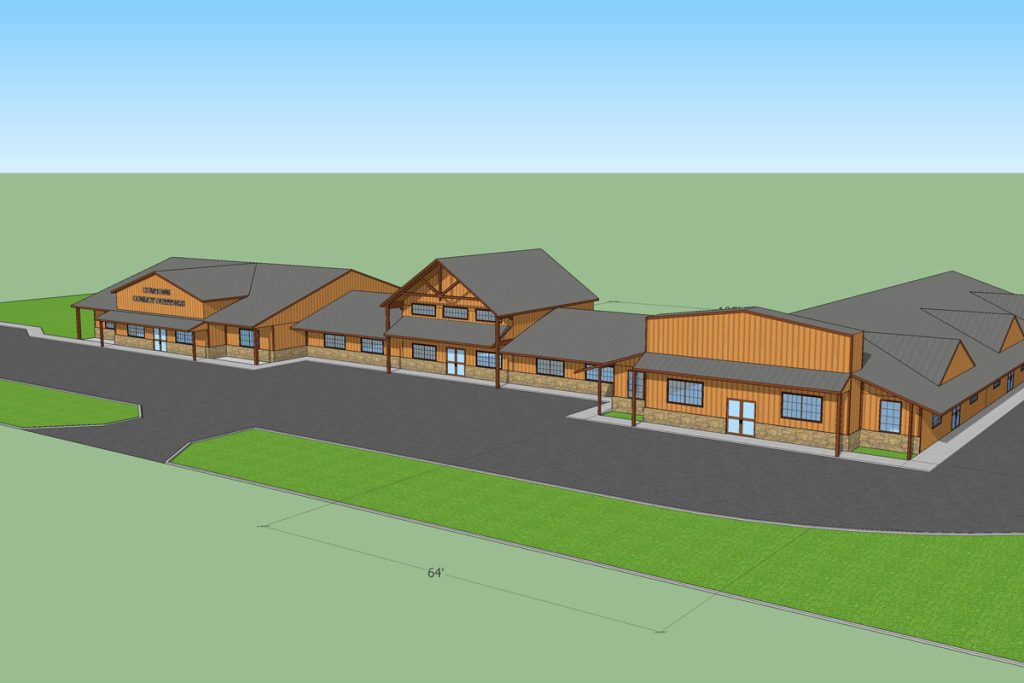
Layout
Once we understand your needs, goals and vision, we’ll work through floor plans, room layouts, facades, rooflines, and architectural design elements. We’ll provide CAD blue prints and 3D renderings complete with colors and materials selections that will help you envision the finished space. We’ll make sure that what we’re proposing is able to be built within code and within budget.
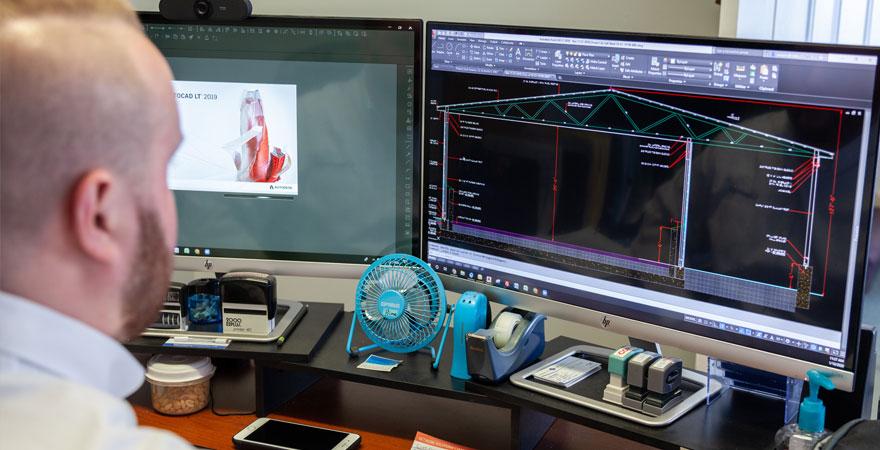
Code-Compliance
Once your design is underway, it’s important to make sure that it adheres to all necessary building codes. This ensures that the building will be safe, structurally sound, and will pass the many inspections – from framing to electrical and more – that occur during the construction process. Our designers always finalize code compliant plans that are fully-engineered, stamped and ready to submit to your township for approval.
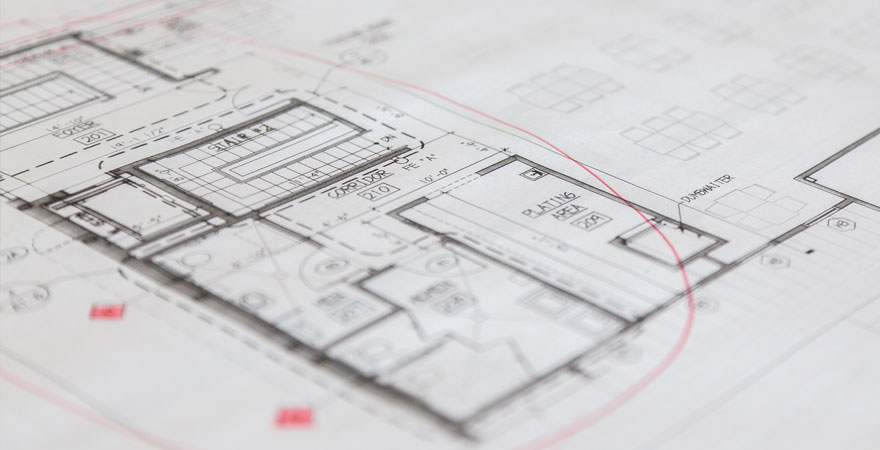
Interested in learning more about our design team, and speaking with one of our designers about your ideas? Contact us today, we’re looking forward to hearing from you.


