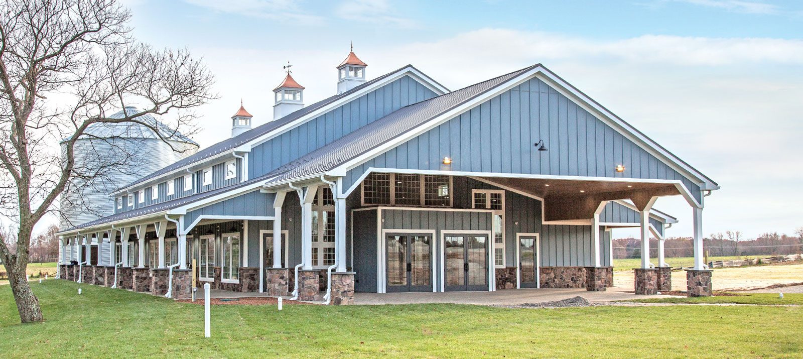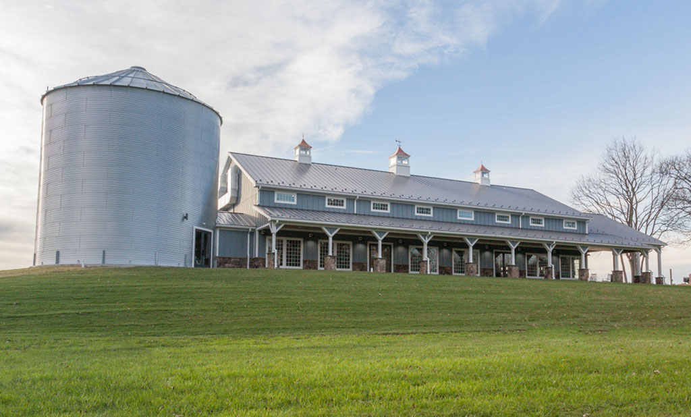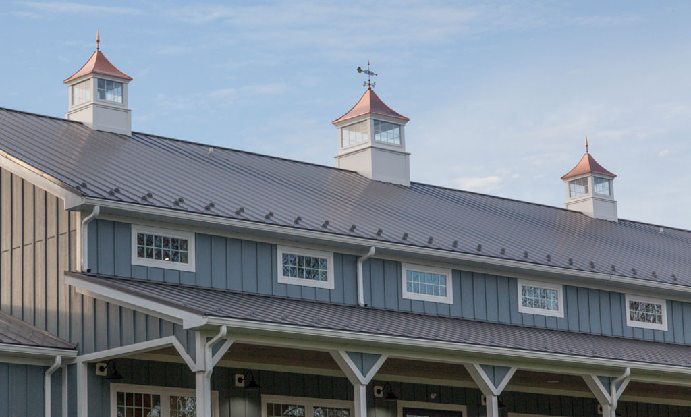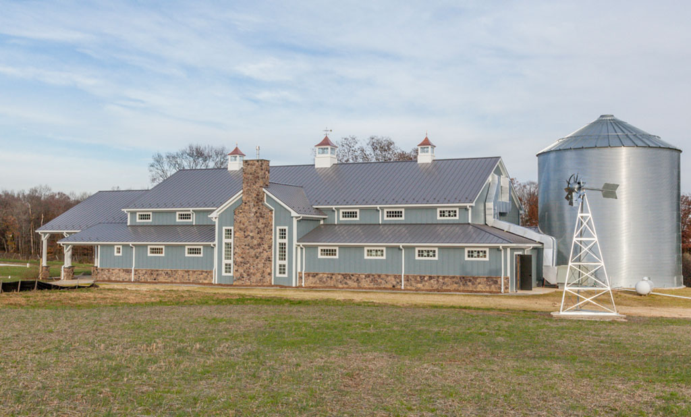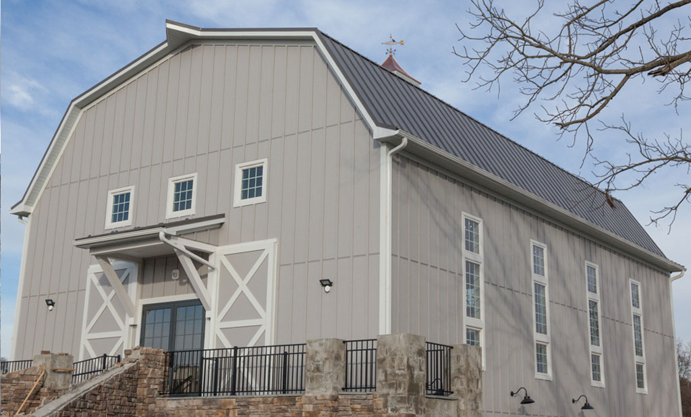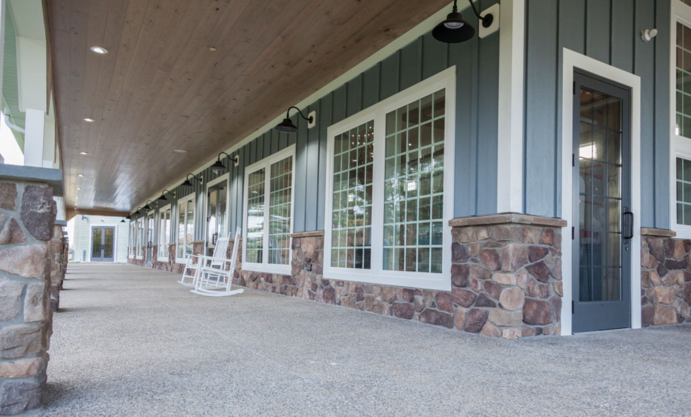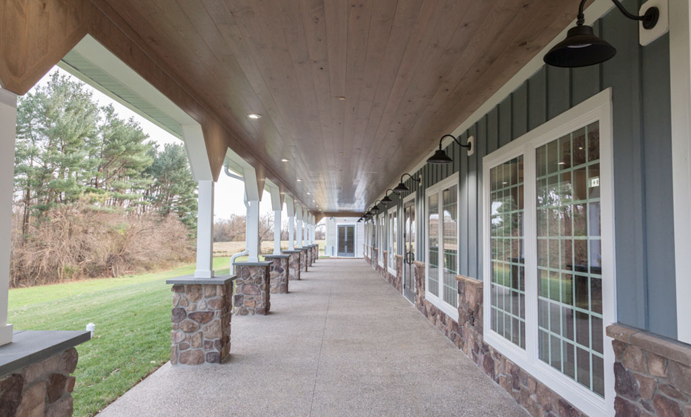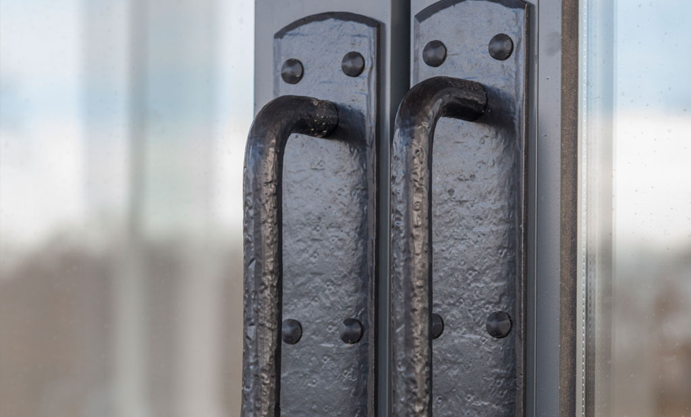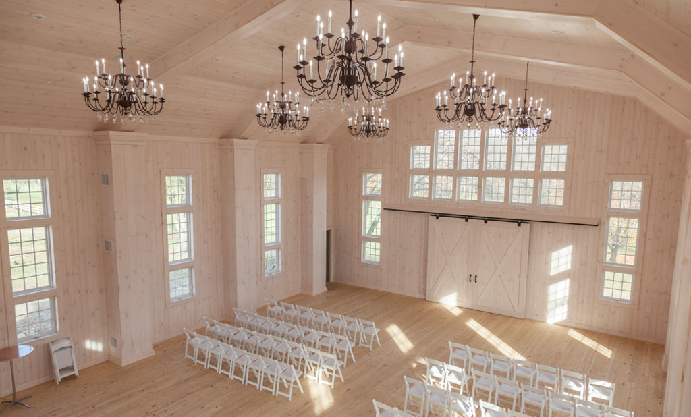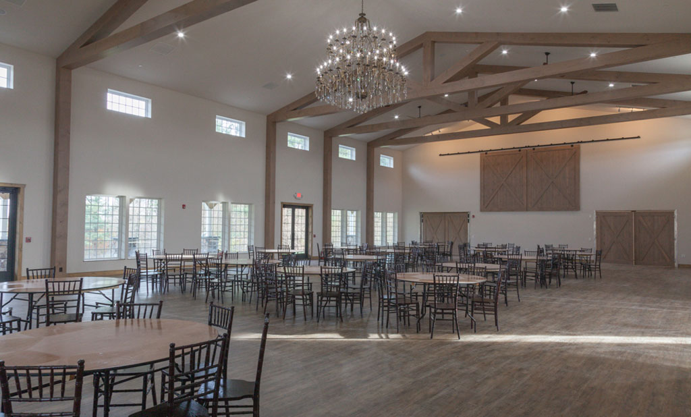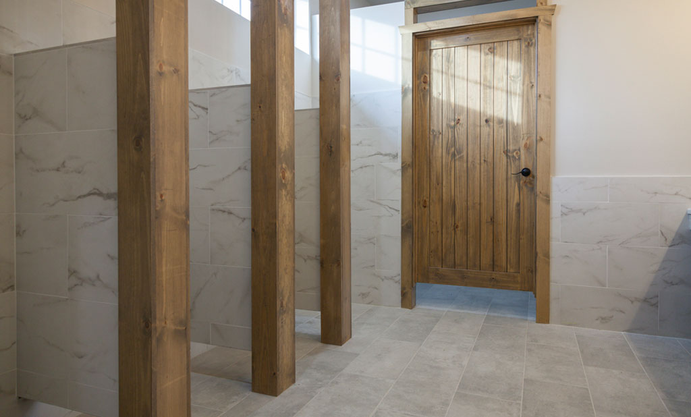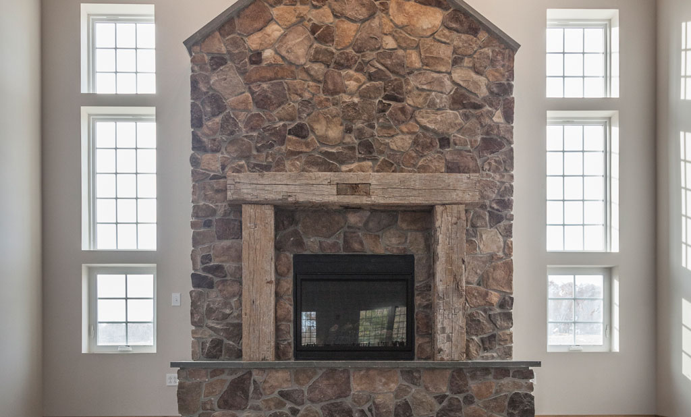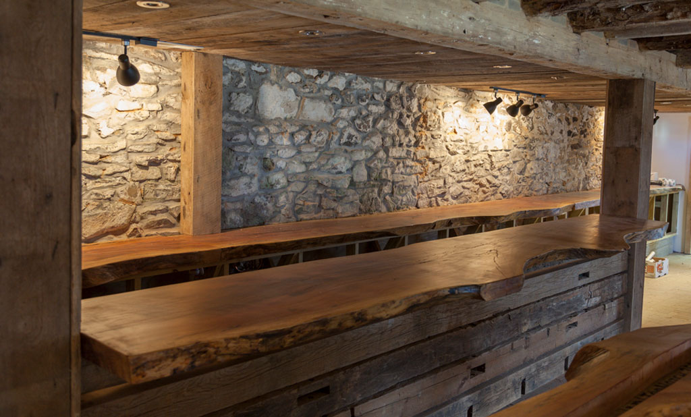An Upscale Custom Event Venue Design/Build Project
The owners of Rosewood Farm dreamed of building a one-of-a-kind, custom event venue with architectural character, functionality and beauty to give their customers a truly special experience. They came to Conestoga Construction and charged us with making their dream a reality.
As a leading commercial design/build contractor, our design team took the quality and simplicity of steel frame construction and created an elegant and upscale event hall, bar area, and reception room in one custom commercial space.
The event venue’s main hall was created with beautiful wedding moments in mind. The two-story room featured tall, slender windows resembling a church that let light pour in, with chandeliers hung from its cathedral ceiling adding a romantic touch.
The lower level bar area was low-lit with stone walls and a rustic wood plank bar designed as an intimate space for guests. Our team added repurposed solid wood logs to reinforce and style the ceiling, and wood-carved seating spaces to finish off the old-time pub atmosphere.
Other elegant details included a stone fireplace, an open reception room with wood ceiling planks surrounded by windows, and an outdoor patio wrapping around the building inviting guests to sit and relax while taking in the view.
The dark gray plank, white window frames, and copper copula gave the commercial building’s exterior an understated elegance fitting to the property.
Our commercial design/build team is the best at what they do and can work with you to create the perfect space for your business. Contact us today to learn more about how we can help bring the vision for your next building project to life.

